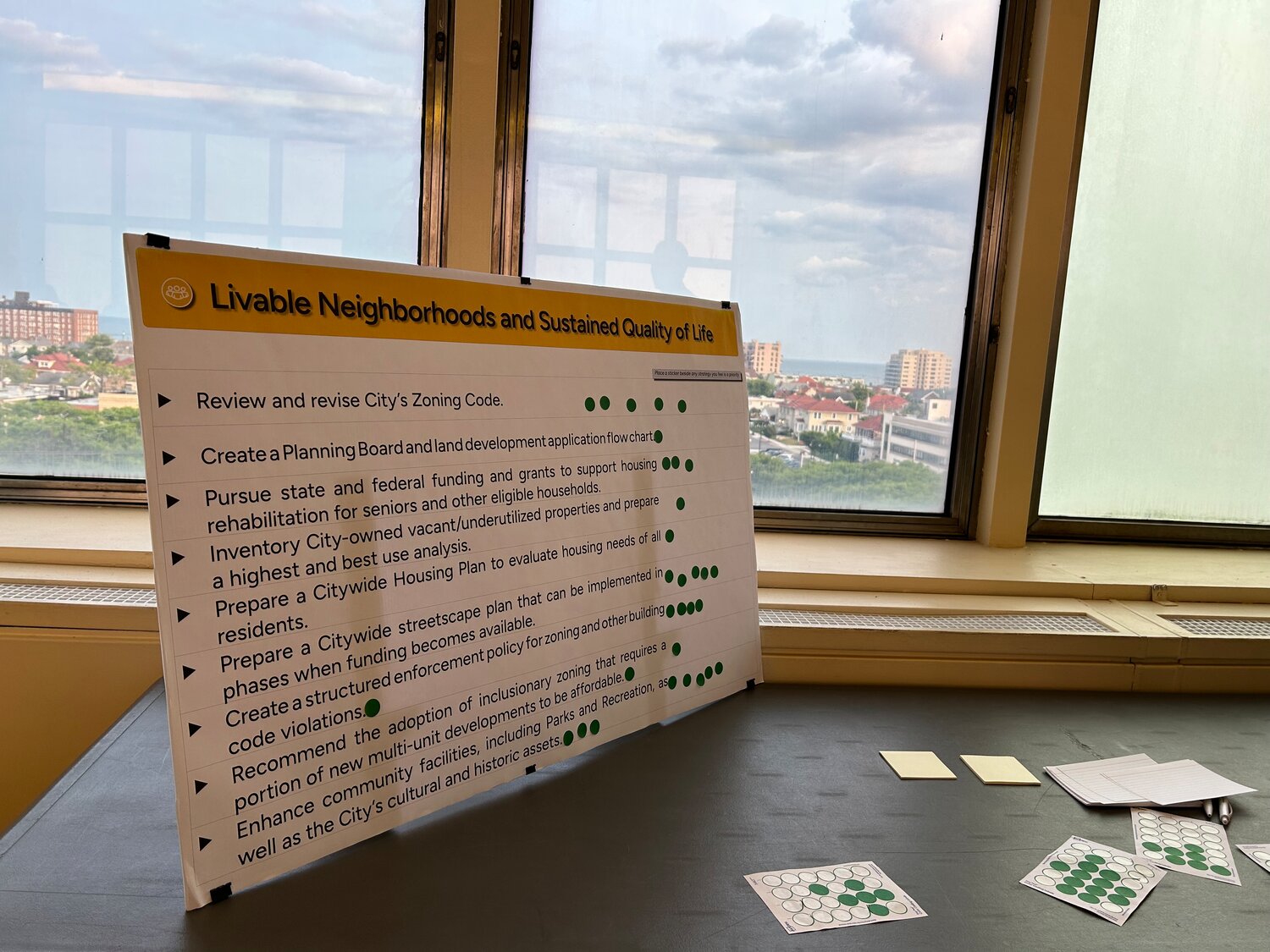Long Beach's future? Let's talk about it
The City of Long Beach has spent years studying how to take on a handful of challenges — senior housing, parking and transportation, parks in need of improvements and 40-year-old zoning codes. A new draft plan has been released in an attempt to get the ball rolling for the future.
The 377-page so-called Comprehensive Plan, focusing on these and other issues, was released on the city’s website late last month, and presented live to the public for comment and review at two open houses June 14 and 15. There was also a public hearing on Tuesday.
The document is the most far-reaching plan to emerge from the city government in years. The process began in April 2022, when Long Beach officials and consultants shared their views virtually with residents. The city has undertaken development plans in the past, including a Comprehensive Plan in 2007. That document included the redesign and revitalization of the Stop & Shop plaza and the city’s downtown and commercial centers. The new plan includes similar proposals.
“It’s a framework to set the city’s economic, housing, conservation and resiliency priorities,” Robert Collins, the project manager with SLR Consulting, told about 25 attendees at the open house last Thursday. “It also reviews the city’s past accomplishments and where we’re going in the next 10 years. It’s supposed to supply guidance for prioritizing opportunities.”
The plan has five major “subdivisions.” The first is land use and zoning, and Collins said that in discussions with city officials and community members, it was clear that there are a number of issues with the current zoning code, which dates to the 1980s.
Most notably, the new plan notes that the city’s Zoning Board of Appeals “has assumed the roles and responsibilities for reviewing site/land development applications in addition to their responsibilities for area and use variance reviews.”
Instead, the plan suggests, “Land development applications, including site plan, subdivision and special use permits, may be better accommodated by a Planning Commission/Board used in many municipalities.”
Housing is another focus of the plan, which explores everything from affordability to availability. Transportation and circulation are a third major topic, including vehicles in the city and biking on the boardwalk as well as the Long Island Rail Road. Like many other Long Island municipalities, Long Beach would like to make better use of its downtown transportation facilities. The plan calls for a “Transit Oriented Development District that would allow mixed-use development at/near/adjacent to the Long Island Rail Road station.”
Community facilities and infrastructure come into play as well, along with parks and cultural and historical resources. The city has updated some of its parks recently, including Magnolia Park, which underwent a complete overhaul.
“Lastly, and probably most importantly, is sustainability and resiliency,” Collins said. “With Long Beach being an oceanfront community, there’s a lot of need to make sure that you’re developing systems that are resilient to extreme weather events.”
Resident Robert Delury was one of the few attendees who spoke or asked questions at the June 15 open house. He asked why it has been so long since the city zoning code has been updated, and why nothing has changed. “You’re saying we’re at the implementation stage of the plan,” he told Collins, but we’ve been here so many times.”
At the public hearing on Tuesday night, city officials addressed the plan, and acknowledged residents’ feedback at the previous week’s open houses. Among the subjects of discussion were bikes.
“I think it’s great that on the redeveloped north-south boulevards, they did include bike lanes,” resident Charles Gary said. “The elephant in the room are the east-west bike lanes, perhaps on somewhere like Park Avenue, Broadway or both.”
Another issue that residents raised was the upcoming state offshore wind project by the Norwegian energy company Equinor that will necessitate the laying of cables underneath several streets, and what effect that might have.
“You can’t do a comprehensive plan unless you forecast the future,” resident Kathleen Sullivan said. “Your future is what you are destroying with this project, and you’re not doing enough research.”
Patti Bourne, the city’s director of economic development, said that one of the themes that emerged during the open houses was the importance of moving forward with zoning updates.
“That was one of our most important priorities,” Bourne said, “so we will be looking and talking about zoning in the future.”
Another public hearing is scheduled for July 18, after which the City Council will vote on the plan.

 50.0°,
Overcast
50.0°,
Overcast 




