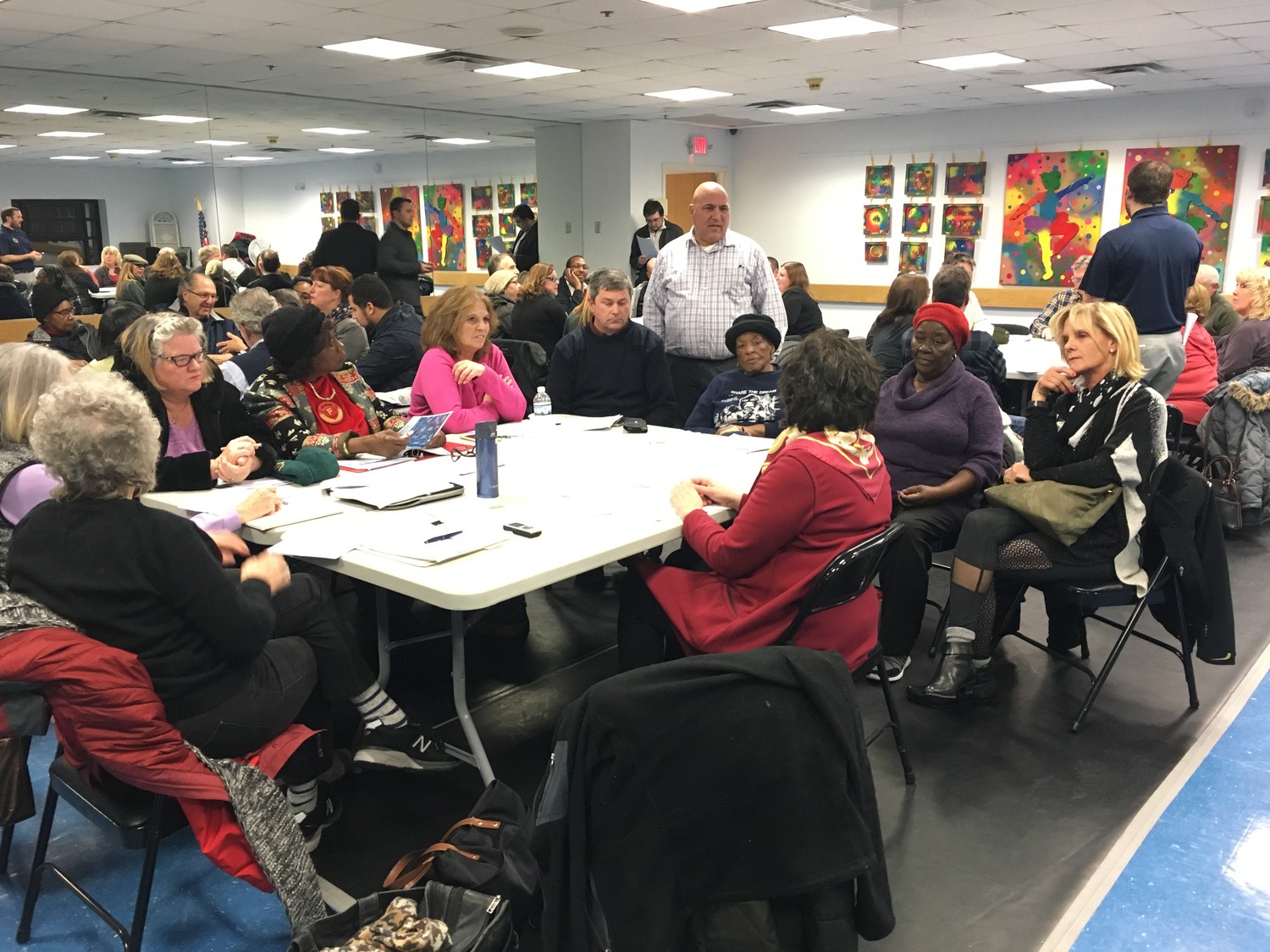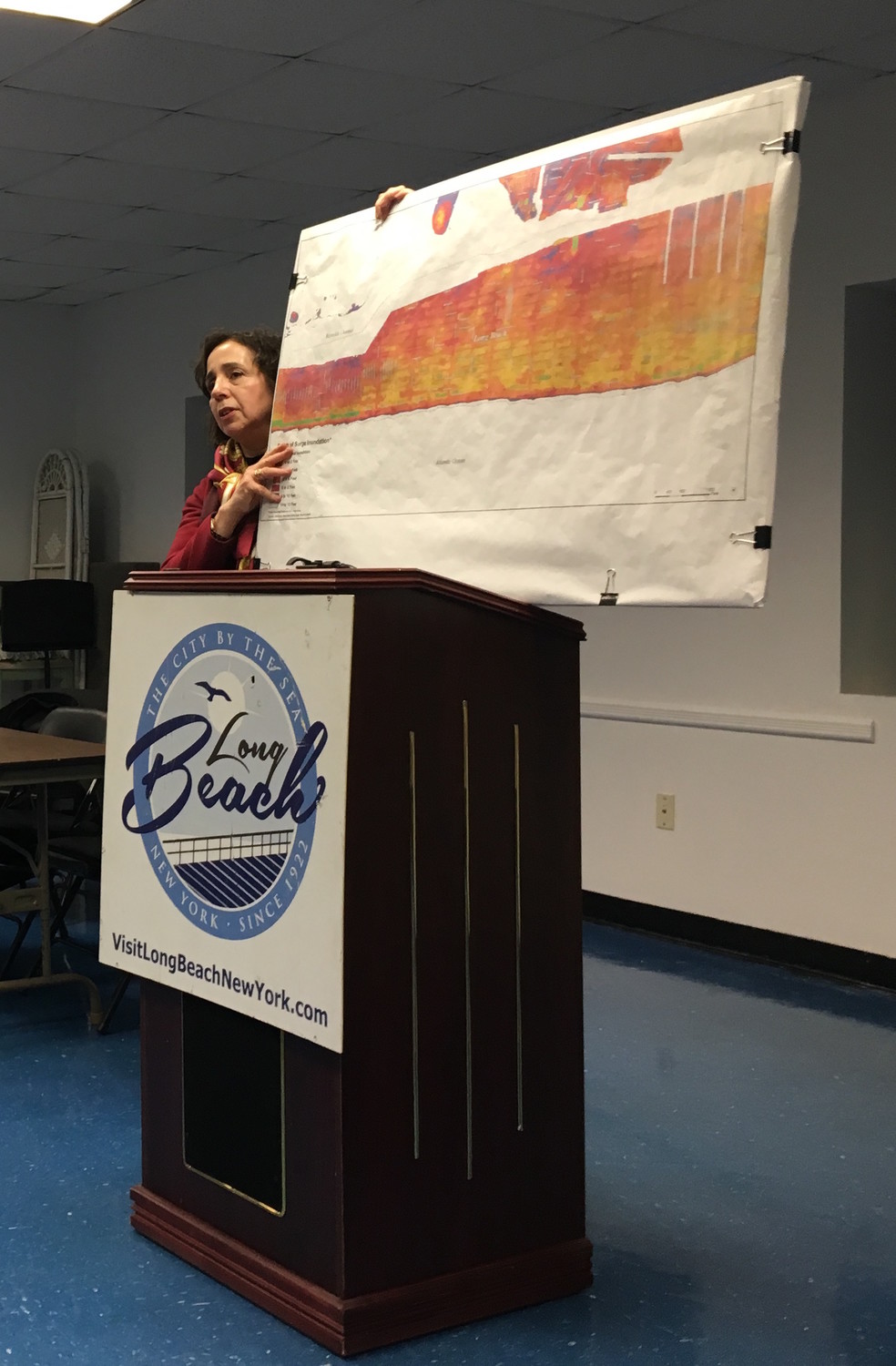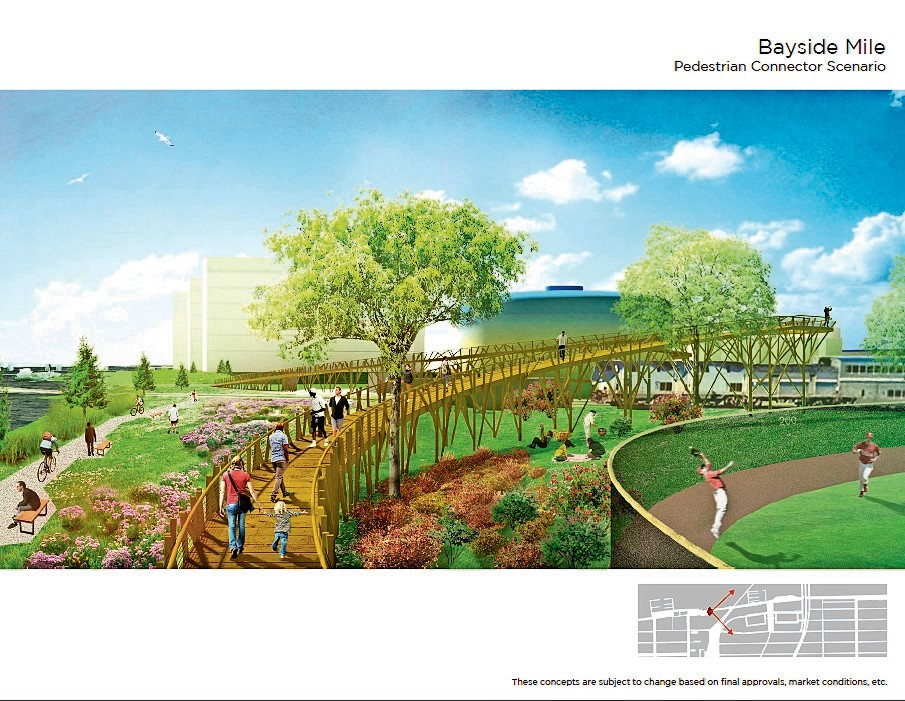Wednesday, April 24, 2024
 63.0°,
A Few Clouds and Breezy
63.0°,
A Few Clouds and Breezy
Plan outlines vision for city’s future

After three years of public meetings and conceptual presentations, the City Council announced that it would hold a public hearing this spring before it is expected to adopt a 30-year comprehensive plan that addresses future development and seeks to overhaul decades-old zoning laws.
The city held its 18th public input meeting on Jan. 25 at the Magnolia Community Center to discuss the latest update to the plan, which was released last month. It reflects residents’ concerns about overdevelopment, affordable housing and gentrification, officials said.
Though a comprehensive plan was drafted in 2007, the city was awarded a grant by the New York State Energy Research and Development Authority in 2015 to update its vision for the future, and officials say the revised plan is aimed at addressing a variety of economic and environmental issues that became more apparent following Hurricane Sandy, such as flooding along Reynolds Channel and an outdated zoning code.
Using $260,000 in state grants, the city hired a consulting firm, Cameron Engineering, to create a draft of the plan, which focuses on revamping the oceanfront, the bayfront and the central business district. It includes a range of projects including storm mitigation, environmental sustainability, economic development, zoning changes, transportation and housing.
There are also conceptual proposals, such as a new City Hall on the Stop & Shop property, a bayfront esplanade and marina to create a “Bay Mile,” and an oceanfront park and parking garage in the West End, all aimed at enhancing economic development and resiliency.
Patricia Bourne, the city’s director of economic development, explained that a draft of the plan, which was originally released last year, was put on hold after residents and council members asked for more public outreach. “What we have in here is just suggestions, and we don’t have to implement what’s suggested,” Bourne said.
The updated draft includes efforts to increase storm resiliency on the bayside, including adding bulkheads and tideflex valves, some of which have already been installed.
“More developers want to come in now, because everyone wants to live by the water …,” Bourne said. “The valuable property in Long Beach is getting more and more valuable. But we have to control it, and the way to control development is to have the rules in place under law.”
Dina Fiore, a member of Long Beach Neighbors Against Overdevelopment, and others criticized the format of the meetings, held in group settings, and said that the city should host a broader public presentation so that more residents could offer input.
Residents have also expressed concerns about gentrification, particularly in the North Park neighborhood, maintaining that some of the proposed projects could potentially displace residents in the area. Last year, North Park residents protested outside City Hall, citing past redevelopment efforts that they said had displaced many residents and black-owned businesses, including the construction of the Waldbaum’s shopping center in the 1980s.
Resident Kathy Williams asked about affordability guidelines in the updated plan, and how it would impact low-income families. “I have yet to find anybody who would address that issue,” she said.
City officials said that new zoning regulations would require that new construction include affordable housing units. The proposed plans also protect landmarked structures throughout the city, including the Martin Luther King Center. Bourne said that the city intends to create a planning board that would include residents of various neighborhoods, and to work with the Zoning Board of Appeals to preserve the history and character of each community.
“[Some residents] can’t afford it here anymore,” Bourne said. “Gentrification is pushing out people that lived here for a long time. We want to preserve the history of the community, and we need tools to do that.”
Many residents and civic leaders also voiced concerns about overdevelopment throughout the city, with many saying that the plan — and changes of zoning in particular — would mostly benefit big developers seeking to build on waterfront properties.
“My big concern is that this document sets down a guide for developers to come in and basically go line by line through the comprehensive plan and be able to increase the housing density,” said Kevin Reilly, vice president of the North East Bay and Canals Civic Association, adding that the plan refers to private developers more than 20 times. “The biggest fear is that when this process goes forward, that people will not fully understand that the zoning changes they’re agreeing to are setting ourselves up to remove single-family houses and replacing them with higher-density housing units — and we won’t know when it’s happening until it’s too late. And that allows them to turn around and defend it by saying this is exactly what the comprehensive plan asked us to do.”
The city’s zoning ordinance, which regulates the size and height of buildings and homes, has not been significantly updated since 1987. Many residents were outraged in 2014 when the zoning board approved developer iStar’s plan to build two 15-story luxury apartment towers on the Superblock. Residents said that by allowing the developer to exceed the city’s height limit of 110 feet in a commercial area by 50 feet, it set a precedent for development in other parts of the city.
“Before we make a comprehensive plan, shouldn’t we have meetings at the local level to understand the zoning code first?” Reilly asked. “Why are we not doing the zoning code first?”
Bourne maintained that state law requires the city to have a comprehensive plan in place before it revamps its zoning laws. “If we pass zoning without doing a plan first,” she said, “then people can say, ‘Your zoning doesn’t hold up,’ and we can get into really expensive lawsuits and stop development.”
She added that the City Council would hold a public hearing no later than March. Once the plan is adopted, she said, the city will seek out a consulting firm to assist with creating new zoning codes based on the plan’s recommendations. The codes would be put in place within a year after the plan is adopted, she said.
Bourne suggested adopting one zoning code that would include mixed-use properties on Park Avenue and allow for residential space atop commercial businesses, which is currently prohibited.
“Our zoning is over 30 years old,” she said. “It doesn’t reflect resiliency. We can’t help the fact that our buildings from 20, 30, 40 years ago aren’t protected, but we can do something about the future to protect our fragile environment. We need to plan for the future.”
HELP SUPPORT LOCAL JOURNALISM
The worldwide pandemic has threatened many of the businesses you rely on every day, but don’t let it take away your source for local news. Now more than ever, we need your help to ensure nothing but the best in hyperlocal community journalism comes straight to you. Consider supporting the Herald with a small donation. It can be a one-time, or a monthly contribution, to help ensure we’re here through this crisis. To donate or for more information, click here.
Sponsored content
Other items that may interest you











